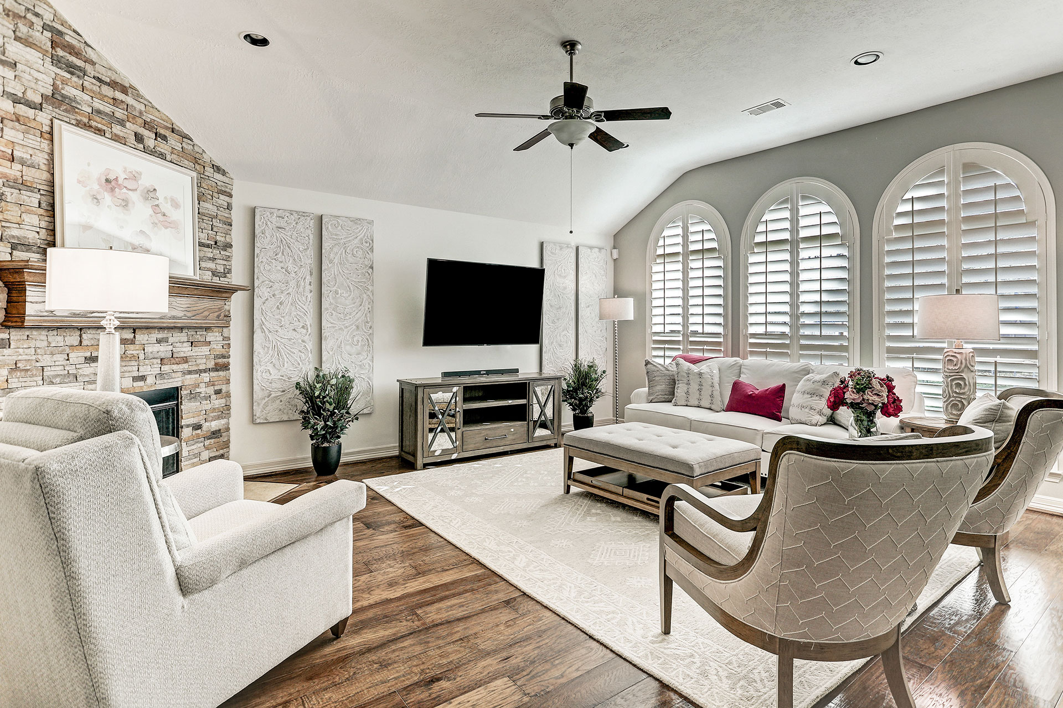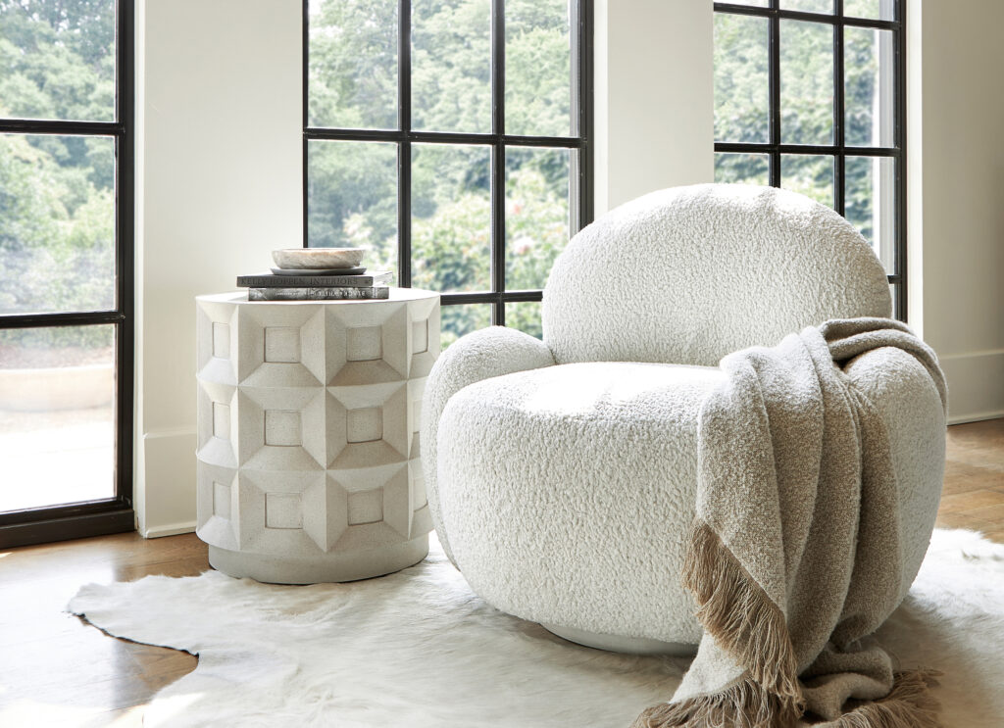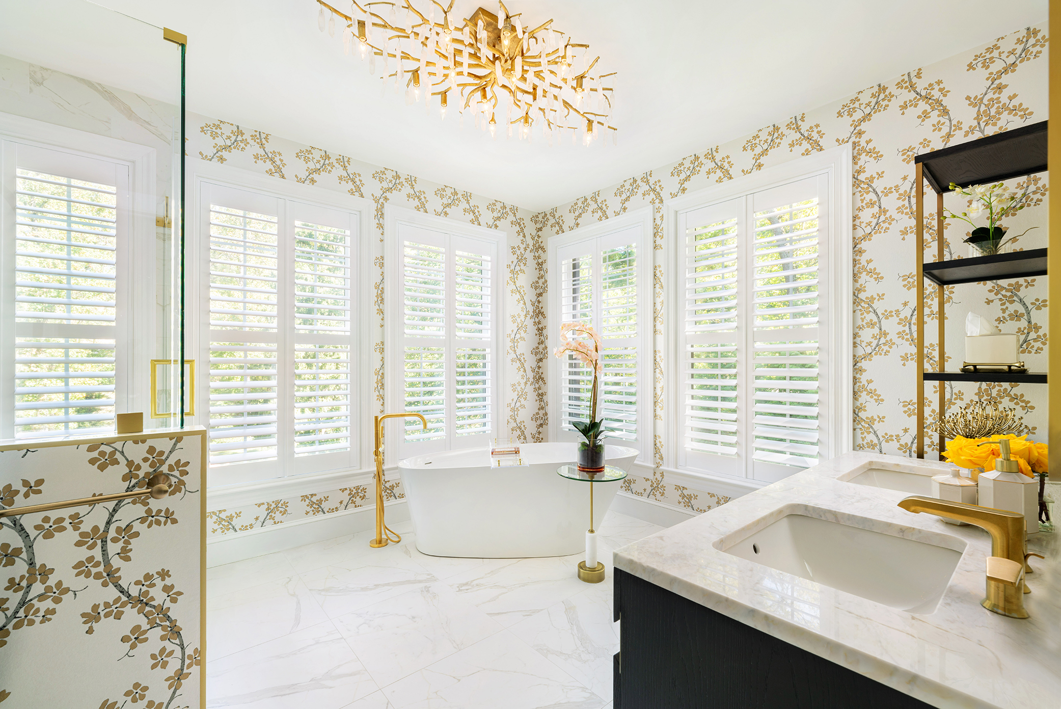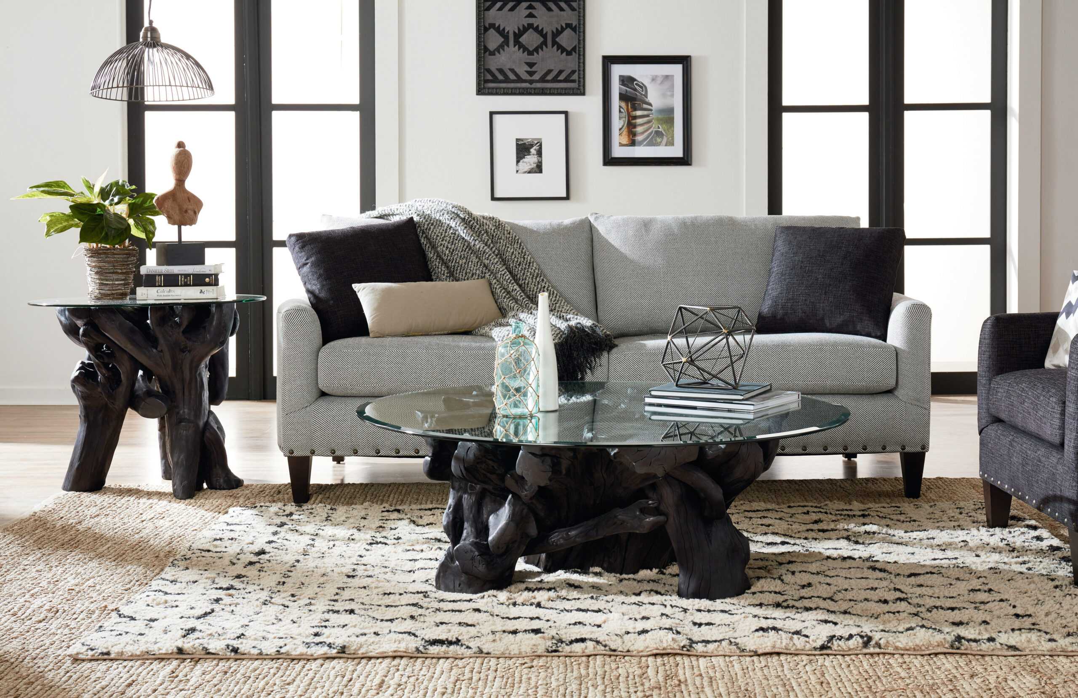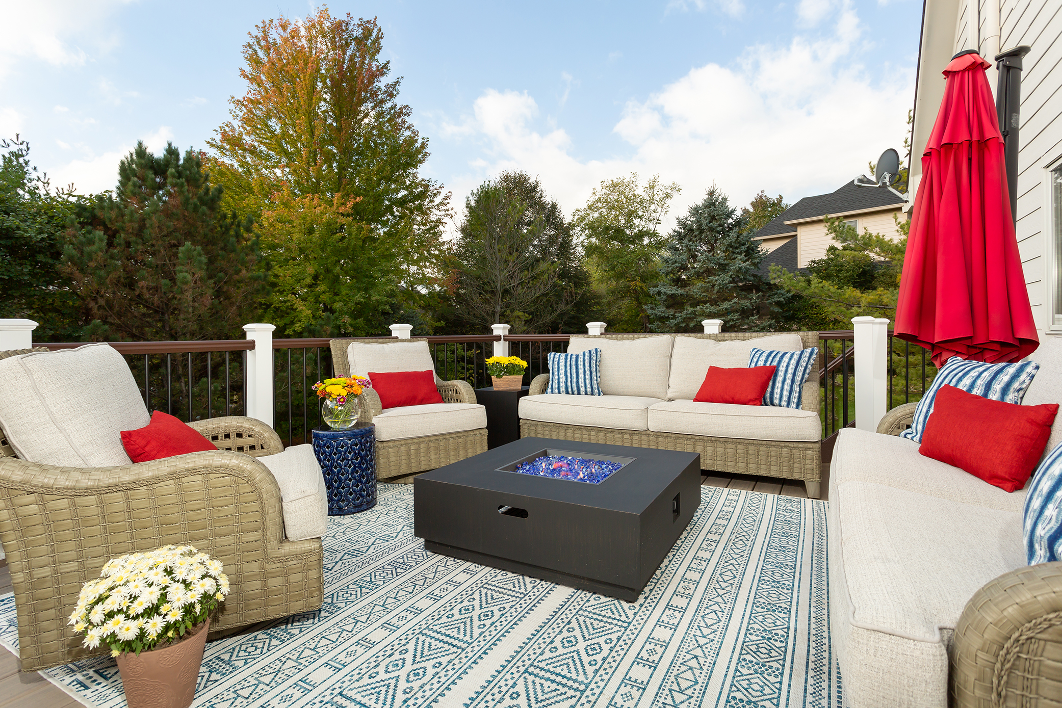Walking into an empty space can be a homeowner’s dream or nightmare. For interior designers, we love working with a blank canvas. However, we know that arranging furniture can seem overwhelming. When you’re starting from scratch, there are simple design practices that can make the task less daunting and more delightful. Here are seven tips on how to arrange furniture.
- Pick a focal point. There is usually one item in a room that naturally draws your eye to it. Whether that’s a fireplace, a part of the room’s architecture, a TV, or a piece of artwork, you should arrange your furniture around that. Start with your couches and chairs. Place seating facing the TV at least 8-12 feet away. If a fireplace is your focal point, create a conversation area around it. In this case, place the seating so that it faces other chairs. Once you arrange your couches and chairs, work on adding end tables, ottomans, and other storage options.
- Keep furniture away from the walls. One of the most common furniture arranging mistakes is pushing everything up against the wall. The size of your space will determine how much room you should leave behind the furniture. A good rule of thumb is to have around 6-8 inches between the couch and the wall. From there, go about 18 inches between the seating and a coffee table. There should be enough space for people to walk by and sit comfortably.
- Vary the shapes. You want to make sure there’s a balance throughout your space. That’s why paying attention to the proportions of the pieces in your room is of utmost importance. For example, don’t arrange a bunch of big items together and vice versa. Also, think about the physical shapes of your furniture. Use a mix of clean lines and rounded edges to soften the space and add visual interest.
- Choose an appropriate area rug. Area rugs add texture, dimension, and personality to a room. They give you a chance to play with colors and patterns, so they’re not something you want to steer away from just because you’re unsure how to choose one that fits. A good practice with these decorative elements is to keep at least two legs of all the furniture on the area rug; the back legs can rest on the floor. If your furniture isn’t partially on the area rug, it can feel out of place.
- Leave space for foot traffic. When you’re creating a furniture layout, you need to keep in mind the traffic flow. Walkways should be at least 2 feet in width, and the space between the furniture and other objects people need to move around should be 18-30 inches. No one wants to bang into something every time they get up, so be mindful of how the space will fill up when you have guests over.
- Let there be light. Embrace natural lighting whenever possible. However, when the sun goes down, you’ll need a variety of light fixtures to brighten your space. Create a mix of overhead lighting, table lamps, sconces, or whatever works best in the room. Table lamps can be placed on end tables or mantels, while chandeliers go above the main seating area. For example, in a dining room or kitchen, put the fixture over the table. Sconces work great as bookend lighting — think entryways, entertainment centers, bookcases, and gallery walls. TVs should be placed away from sunlight to avoid glares.
- Use an app. Thanks to technology, there are plenty of apps that can help you arrange furniture. Try the Planner 5D, Roomstyler 3D Home Planner, or The Magicplan App for the rooms in your home. Depending on which app you choose, you can upload photos of your empty space and test out how your items will look in the area. You want to be able to play around and see how things look before you actually start doing the labor.
Arranging furniture doesn’t have to be a stressful task. Follow these tips and tricks to compose a room layout that works best in your space. If you are looking for professional help in arranging your furniture or designing a room, contact Marina Colella!

